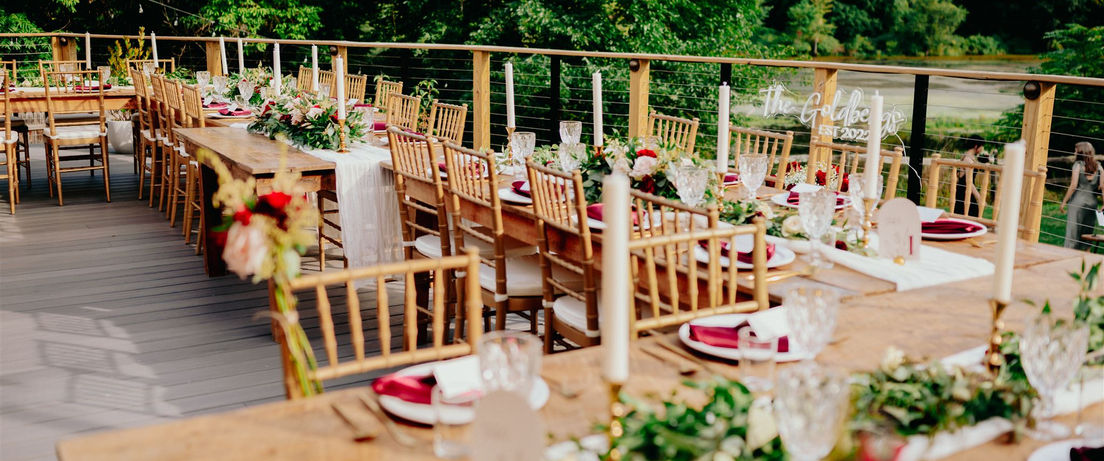
CELEBRATE
We welcome guests for all occasions--from intimate dinners, to large scale cocktail parties, and bespoke weddings.
Bookings are available for up to 150 event guests, and include private use of the house and grounds with overnight accommodations for as many as 16 to 20. Custom in-house catering packages, helpful staff, and much more are provided, affording our guests an all-inclusive and easy event planning experience.
We offer a devoted attention to detail and will work with you to create a unique, non-traditional, super memorable celebration!

Catering
Choose from our list of seasonal sample menu items or feel welcome to make specific requests. Custom food and bar packages are available for all bookings!
Our helpful team will take care of everything from start to finish--menu planning, sourcing, cooking, dining and bar service, and of course, clean up.
Contact us for our latest sample menus and pricing!

Gathering Spaces
Multiple, large and welcoming common areas comprise over 2000 square feet of indoor event space. Each room is uniquely designed, marrying the formal elegance of a Victorian home with the laid back, rustic feel of a lake house. Outside, an oversized outdoor deck leads to an expansive private lawn with mature maples and evergreens, all nestled beside a 20 acre lake.
We will work with you to determine the best configuration of each room, and arrange our existing furnishings for you, prior to your check in.
CAPACITY including Outdoor Areas.
Depending on your guest count, a third party tent rental may be needed for your RAIN PLAN.
Seated Dinner with a Ceremony: up to130
Cocktail Party with a Ceremony: up to 150
The Bar Room
-
Large, versatile room with a curved mahogany bar, wall-mounted television, tin ceilings, wood beams, hardwood floors, and large, screened windows.
-
The Bar Room works great as a dance floor, a lounge and game room, or as a dining room.
-
Furnishings can be arranged to accommodate:
-
50 seated guests for dinner
-
or, 80+ for dancing and mingling
-
or, a combination of approximately 30 guests for dinner + either a small lounge or dance floor
-
The Game Room
-
Large, living room-like space with lounge furniture, throw rugs, wall-mounted television, and tall french windows overlooking the Deck, Yard, and Lake.
-
The Game Room connects to The Sun Room via a 15 foot wide doorway. It works well as a lounge, ceremony space, or as a dining room.
-
Furnishings can be arranged to accommodate:
-
50 seated dinner guests
-
or, an indoor ceremony space for approximately 40
-
or, dancing and mingling for approximately 80
-
or, a combination of approximately 32 guests for dinner + a small lounge
-
The Sun Room
-
Sunny, intimate space with fireplace mantel, hardwood floors, and a wall of floor to ceiling bi-fold glass doors overlooking the Deck, Yard, and Lake; the doors can be fully opened, creating a 12 foot wide doorway leading directly onto the Deck.
-
The Sun Room connects to The Game Room via a 15 foot wide doorway opening.
-
This room works well as a lounge, a small ceremony space, a dining room, and a dance floor.
-
Furnishings can be arranged to accommodate:
-
40 seated dinner guests
-
option to have additional seating for as many as 36 more guests in the adjacent Game Room and/or 80-100 more guests on the adjacent Deck.
-
-
or, an indoor ceremony space for approximately 30
-
option to continue ceremony seating into the neighboring Game Room for an additional 42 seats
-
-
or, dancing and celebrations for approximately 70
-
The Parlor
-
Intimate reception room and quiet sitting area that can easily serve as a multi-functional space for your event.
-
This is the first space your guests will see when they arrive, making it ideal for displaying guest books, mementos, photographs, or a welcome sign.
-
The Parlor is also a great space for hair and makeup, first look photos, or for a devoted photo booth area.
The Deck
-
1500 square foot, open-air, curved deck overlooks The Yard and the Lake
-
2 sets of stairs lead down from The Deck onto The Yard
-
This is a great space for cocktail hour, dinner, a ceremony, dancing, and lounging.
-
The Deck can be directly accessed via the Game Room and the Sun Room
-
12 foot wide accordion glass doors between the Sun Room and the Deck can be opened for a seamless indoor/outdoor event.
-
The Deck can accommodate as many as 100 seated dinner guests (without a tent) or 80 (with a tent).
The Yard
-
Expansive, grassy backyard with 550 feet of lake frontage, fenced off from the street for a sense of total privacy.
-
A great space for a ceremony, cocktail hour or mingling, dinner, lawn games, or late night s'mores by the fire pit.
-
There is a covered outdoor bar and paved lounge area, which can be used for dancing.
-
The Yard can accommodate as many as 150 seated dinner guests (with or without a tent).
















